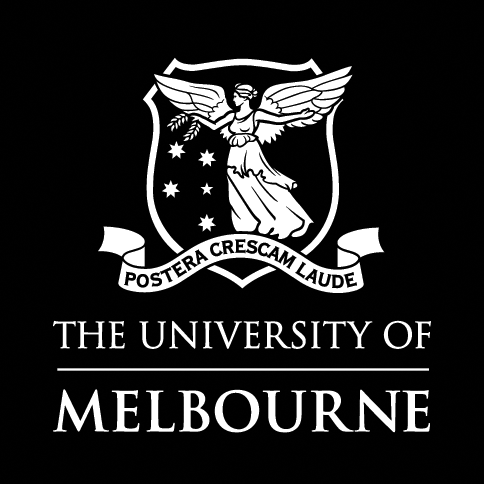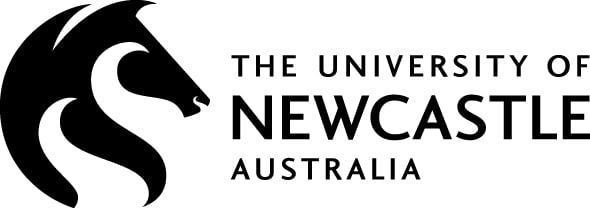Our latest profile in the Women in Architecture series is GHD Woodhead architect and new NCGE member Catherine Startari, who has returned to home base after seven years working abroad.

Catherine studied at the University of South Australia and is a registered architect. She has developed as an architect by working in Australia and internationally, including seven years in the Middle East. Catherine enjoys travelling with her family and the opportunity to discover new architecture along the way.
What do you enjoy most in the practice of architecture?
I love the universal language of this profession; my training and experience has allowed me to work overseas, and further develop professionally in a culture far removed from the one I knew growing up. I now appreciate that the design process, and practice of architecture, is the same no matter where you are.
Working in this field allows you to interact with clients from different disciplines and industries to learn how their business operates. It is satisfying to observe how well-considered design can help clients achieve their business objectives. Quite often projects are commercially driven, so I most enjoy the challenge of integrating good design within the constraints of budget and time.
Can you tell us about a key project that you have been involved in?
In 2009 I moved to the Middle East with GHD’s architecture practice. I had the opportunity to work on a range of projects, including a residential development located on Saadiyat Island in Abu Dhabi. The island is home to the iconic Louvre Museum designed by Jean Nouvel, with plans for the Guggenheim to also reside there. The client is developer Tourism Development & Investment Company (TDIC), who is developing a new neighbourhood that will respond to the region’s changing housing demand. Typically, the residential model in the United Arab Emirates is either a high-rise apartment building or large villas, with not much range in between.
GHD’s Middle East architecture practice designed the masterplan for Saadiyat Lagoons consisting of housing, schools and community centres with facilities. The masterplan is broken into various phases and I was responsible for designing five townhouse types that are arranged in various configurations for Phase 1, which comprises 820 townhouses in total.
TDIC was looking to provide customers with a contemporary designed townhouse, with either two or three bedrooms. It was critical that the design accommodate the extreme weather conditions of Abu Dhabi, with a careful balance of insulated blockwork and glazing, yet still achieve a modern appearance.
The project was presented at this year’s Cityscape, a real estate exhibition where developers can showcase their projects to local and regional real estate investors. Phase 1 of the development was received very well by the public, and the client is preparing the project for sales.

Lagoons Masterplan, produced by GHD Woodhead
What are you looking forward to in your career?
After living away from Australia for many years I’m especially looking forward to further developing my career in Adelaide. Adelaide is home, where my family is, where I grew up and first learnt about architecture. When I completed my studies it was common for architectural graduates to migrate to the eastern states where it was perceived that there was more opportunity in the architecture scene. South Australia has a lot to offer in terms of exposure to architecture and the city is evolving in many positive ways. I’m delighted to now be able to contribute to the development of the built environment in the city that I am so fond of.
What do you see as your core strength in the practice of architecture?
I’m proud of my ability to develop relationships with my clients and colleagues through this profession. Architecture is about people and creating spaces that respond to their functional requirement. To do this you must engage with your client to draw out an understanding of what is needed. I like to think of myself as fairly personable – this helps to develop a positive relationship with the client, and leads to a freedom in conversation to reach the most suitable solution for the project.
What do you hope to achieve by being on the National Committee for Gender Equity (NCGE)?
I wish to contribute to the strong progress the NCGE has made over the past few years in bringing together peers to form new ideas for our profession.
As an architect and a mother I hope to bring my personal experiences to the group, to discuss issues such as pay equity, flexible working arrangements, and opportunities for development for both men and women architects.
Through the committee, I would like to be able to highlight the business benefits of promoting female architects who are role models. Our aim is to develop a network of support for female architects to develop their careers without boundaries. Some female architects may feel extra pressure to demonstrate their work performance is not suffering as they balance their career and parental responsibilities, despite the fact they are probably over delivering. This is a pressure that transcends many industries, and all parents (whether male and female) feel it when they have to sacrifice time at work due to a sick child or school activities.

Lagoons Streetview, produced by GHD Woodhead
Catherine Startari was interviewed by Michael Smith of Atelier Red + Black. This profile is part of the Women in Architecture series co-published with the Australian Institute of Architects.




















