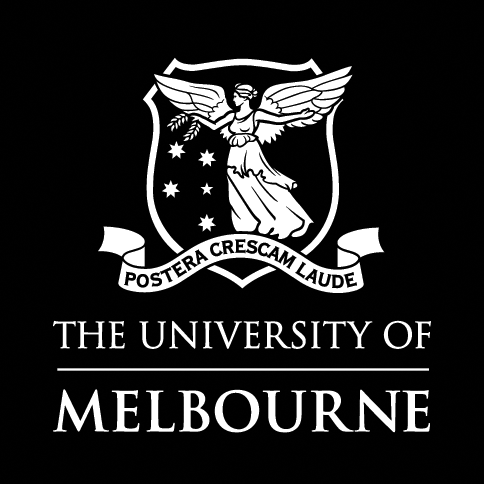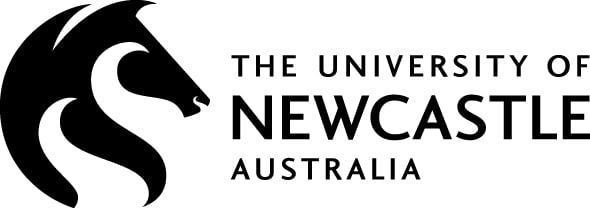Understanding post occupancy evaluation is part of the NSCA, and in NSW POE is one of the mandatory areas for CPD. Sue Wittenoom reflects on the scarcity of POEs and their value as a tool for learning, measuring impact, and longer-term improvement.

July is peak whale watching season on the east coast of Australia. Up to 40,000 humpback whales are on the move to warmer breeding grounds after a summer of feeding on krill in Antarctic waters. In 2023 there was a sighting of the all-white humpback whale named Migaloo – “white fella” in the language of the First Nations people of Byron Bay where he was first seen in 1991. One white whale among tens of thousands – it’s no wonder that he makes the news.
Winter in Sydney also means that the 3,700 architects registered to practice in NSW have signed off on their annual quota of continuing professional development. Last year the Board of Architects set out three mandatory areas of knowledge to reflect the evolution of the National Competency Standards for Architects and the National Construction Code. These architects have just been reminded of the existence – and the importance – of post occupancy evaluation as part of the life cycle assessment of a building. (See PC 60 in the NSCA Explanatory Notes here.)
They need to be nudged. A POE in the public realm is the proverbial white whale. Perhaps it’s unreasonable to expect that a candid performance evaluation be shared in the public domain. But we have no data on how many of these studies are being carried out at all. The RIBA’s 2017 paper Pathways to Post Occupancy Evaluation says they contribute a negligible amount to practice turnover. Good architects would love to have a better understanding of their buildings over time but come up against clients with no budget to fund the work.
Why do it? The building is finished. Isn’t this undeniable “deliverable” enough? When should architects push for a POE?
The two types of clients with the most to gain are the ones with the highest stakeholder risks: either their building is new and different, or their building is part of a portfolio or campus and lessons learned can be embedded in the ones that follow.
When clients want outcomes as well as outputs, then it’s not enough to just close out the project – we need to test the organisation’s performance to assess the building’s impact. The building in use is the carrier. A thorough diagnostic review will look at both the building fabric and the functional program – and both dimensions need time. The building envelope needs to be tested across the seasons for weather conditions, and organisations have their own internal weather patterns – operating cycles that need to be experienced for users to understand and properly inhabit new settings.
Research has consistently pointed to comfort and control as the “killer variables” of productivity, and an objective testing of the building envelope is the focus of most studies. I‘ve been involved with post occupancy evaluations that want to fully understand the performance and impact of new workplaces. With an innovative interior fitout in a high-quality commercial building, we‘ve assumed good IEQ and focused on the functional program.
When an ambitious workplace wants to be new and different, we first build an evidence base line, and then we work with our client to develop a hypothesis of how we expect people, process and place to interact. Our change frameworks flag the potential risks, and we use both the design process and the built environment as strategies to scaffold new behaviours.
Like any performance review or audit, there can be defensiveness at the outset, but the focus needs to be on constructive evaluation. There may be shortcomings or unintended consequences that stem from either aspects of the built environment, or misunderstandings of the users, or a combination of both. A building is a full-scale prototype. There will always be ways to do better. The hallmark of a good POE is learning that is owned by the project team and the client.
My first POE was the detailed testing of Lend Lease Interiors’ ground-breaking rethink of the commercial workplace in Australia Square Tower building in 1995. The DEGW strategic brief gave us a full dashboard of metrics – quantitative measures to track and qualitative threads to follow. And the commercial workplace business driver gave us the incentive to share what we had created, and what we learned widely.
Since then, DEGW studies of workplace innovation have incorporated a wide range of social research methods to engage with users in addition to spatial analysis and utilisation tracking. We’ve drawn on ethnographic research methods and shifted the timeframe of a site visit into extended user observation and people shadowing. The SA Water House POE built a statistical model for productivity. AECOM’s London workplace POE included psychometric testing to establish and track the increase in cognitive capacity related to the new environment.
Even when there are no baseline metrics to track, you can always understand the difference a new environment makes for its users. Three simple questions in a cycle of reflective practice are always at the core of my work: What have we learned? What does it mean? Now what do we do? This practical bias for actionable findings and longer-term improvement is the critical learning outcome for both architects and clients.
For a review of a new integrated learning area at a Sydney school with a range of new furniture options, we surveyed the students and teachers with five questions:
- What works well?
- What doesn’t work?
- How would you rate this space out of 10?
- What would you do to improve that rating now?
- What should we do differently in the future?
With a space that was used by different sized cohorts and co-teaching modes, the answers were teased apart to see how reactions changed across classes. Solutions can be operational as well as physical.
We need to see more of this kind of real-world research to understand the impact of our work.
Sue Wittenoom is an avid reader of all comments in user surveys. She’s worked with, or for, DEGW since they opened their Sydney office, ultimately becoming AECOM’s Strategy+ practice in 2012. Now working independently as The Soft Build, she helps people get the most value out of buildings that are a scaffold for organisational change.
This article is part of a series of guest articles on the Integrative Briefing for Better Design website, which covers themes relating to integrative briefing and design for transformative change. If you would like to contribute a 500-word guest article to this ongoing discussion, please email Fiona Young.
Photo: Thomas Lipke, Unsplash




















