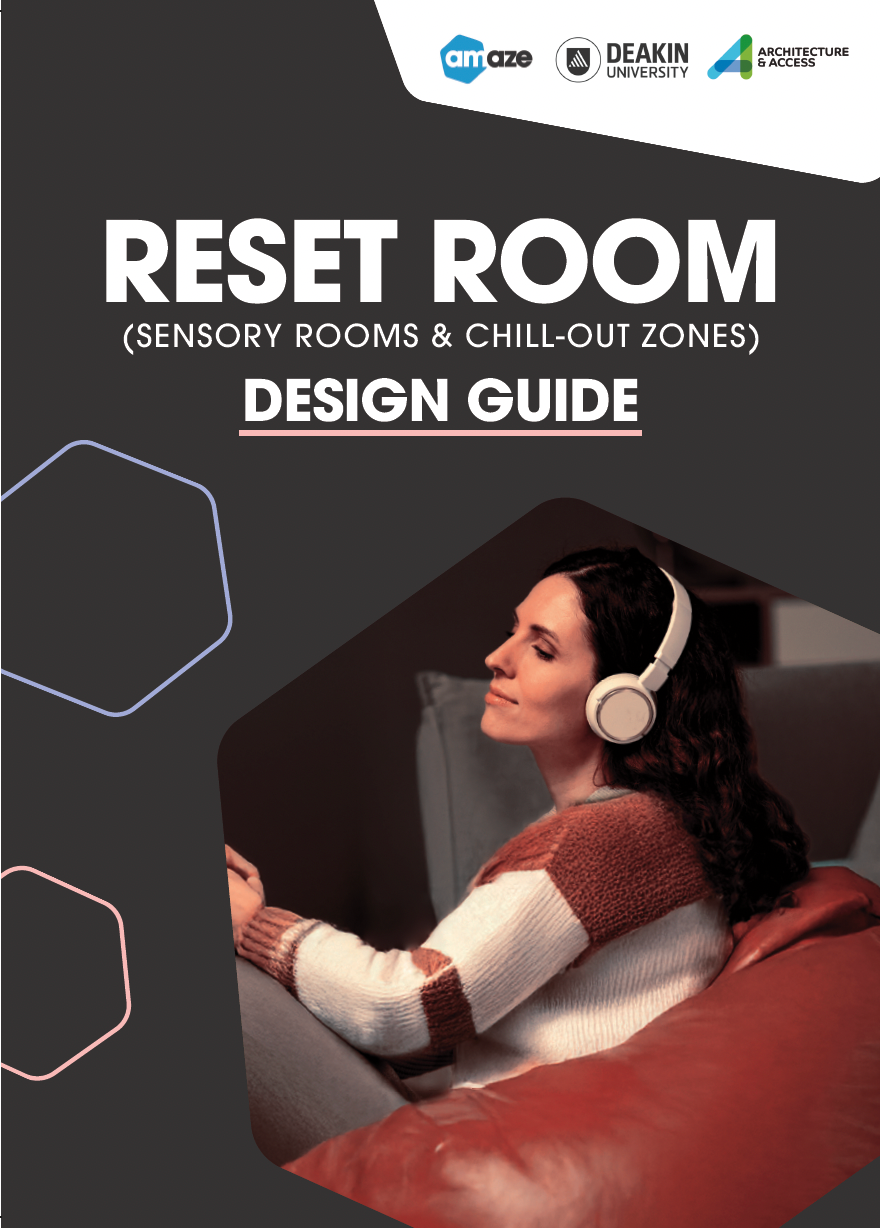The Reset Room Design Guide has been developed by staff from Architecture & Access, Deakin University (Occupational Therapy, School of Health and Social Development) and Amaze. The guide aims to help designers and building owner/managers to better understand key considerations for the design and implementation of spaces to support neurodivergent people.

It is important to consider the needs of neurodivergent people when designing any building or space, not just specific rooms. By applying the Principles of Universal Design and designing for neurodiversity, people of all ages, abilities, and backgrounds can be supported to participate in work, study, and the life of their communities.
Guide themes
With the growing awareness and installation of sensory/reset rooms in buildings such as shopping centres, universities and sporting stadiums, the researchers sought to understand how people discovered these rooms, how they were signposted, what features they included, and their overall usefulness. Researchers identified several key considerations in the planning and design of reset rooms, with practical tips on the following:
- Signage and information: Clear signage and information about the location or presence of a room within a building.
- Design: The design of the room, including the size, acoustics, lighting, equipment, furniture and fittings.
- Management: Management aspects such as when the room is open, how to access it, and the frequency of cleaning.
An important message is that there is no one-size-fits-all design for these rooms
Crucial considerations are the context of the building, the events and activities within it, and the occupant profiles – especially if they are likely to be children.
This document serves as a guide, not a prescriptive manual, providing key considerations for the design and implementation of these rooms. It recommends involving users and access consultants in the process.
Research
The Reset Room Design Guide is the result of a four-year collaboration between students from Deakin University’s School of Occupational Therapy and Architecture & Access. The students undertook a research project as part of their Fourth-Year honours program, while Architecture & Access supported them by providing research topics and supervision alongside university supervisors.
This collaboration allowed industry professionals to pose real-world questions that required further investigation. Cathryn Grant from Architecture & Access and Valerie Watchorn from Deakin University guided five students in exploring issues related to accessibility for people with disabilities in the built environment. Four of these projects focused on access for neurodivergent individuals, and three specifically examined the use of sensory or reset rooms. With the growing awareness and installation of sensory/reset rooms in buildings such as shopping centres, universities and sporting stadiums, the researchers sought to understand how people discovered these rooms, how they were signposted, what features they included, and their overall usefulness.
To address these questions, the research leads collaborated with students to develop surveys targeting different groups: parents/supporters of individuals using these rooms, adults using the rooms independently, and industry professionals involved in their design and management. These studies are the first of their kind in Australia.
Findings
The research team were deeply interested in how people use sensory rooms and how these spaces support their participation in activities outside the rooms. The findings revealed that most users extended their stay in public buildings by 30 to 90 minutes if they were able to access a sensory room. One participant noted that while the room did not extend their stay, “it allowed them to leave calmly and safely”.
The research indicated that people used sensory rooms both to reduce sensory stimulation and to calm down in response to busy external environments. Conversely, some users sought to increase sensory stimulation within these rooms. Other users report that the space was beneficial and allowed them to unmask or “to study where I am not expected to conform to typical behaviours”.
One parent shared,
“I felt that one of my children was getting agitated and needed some time out to decompress due to the busy environment and the amount of people.”
However, there were also challenges in using and managing these rooms. Based on these findings, Architecture & Access and Deakin University reached out to partner with Amaze. Together, they used these findings to produce a guide for designers and building owner/managers who want to create a sensory/reset room.
Guide contributors include Cathryn Grant, Ellen Naismith and Ilianna Ginnis (Architecture & Access); Valerie Watchorn (Deakin University); and Fiona Ransley and Angela Neyland (Amaze). For more info on developing a Reset Room, get in touch with Architecture & Access.




















